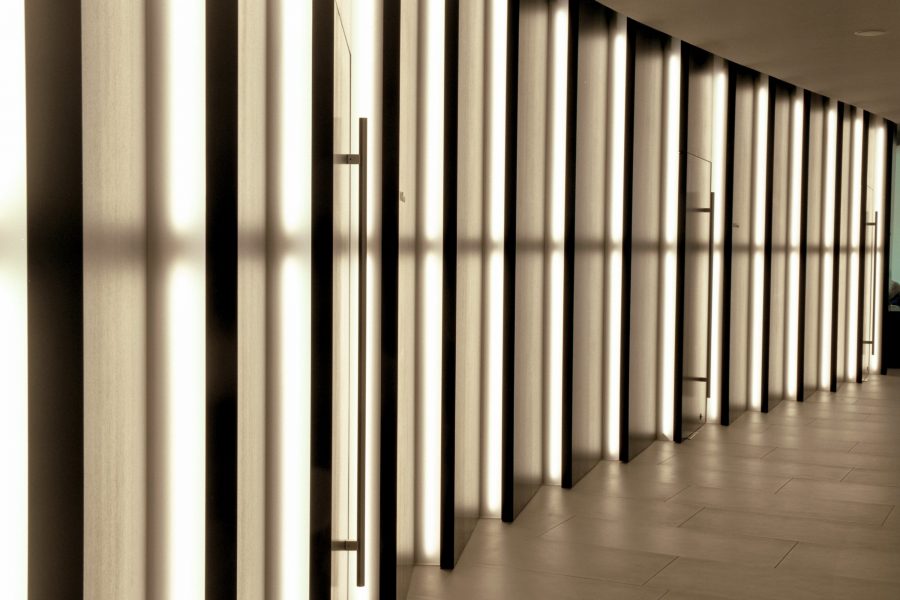
European Cyberknife Center
Munich


level 00

level 01

level 02

level U1

view northeast

view southwest

view southeast
Residenzstraße 27, 80333 München, Deutschland